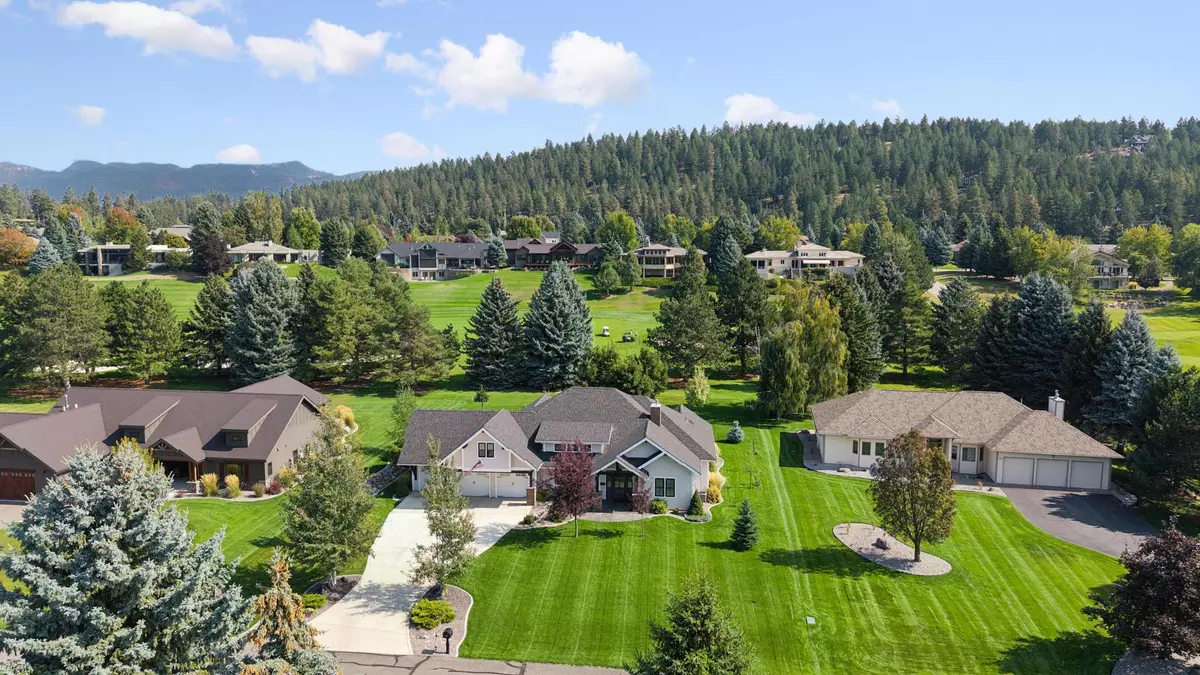$1,410,000
$1,367,000
3.1%For more information regarding the value of a property, please contact us for a free consultation.
103 Whitetail CT Bigfork, MT 59911
3 Beds
4 Baths
3,201 SqFt
Key Details
Sold Price $1,410,000
Property Type Single Family Home
Sub Type Single Family Residence
Listing Status Sold
Purchase Type For Sale
Square Footage 3,201 sqft
Price per Sqft $440
Subdivision Eagle Bend North
MLS Listing ID 30058218
Sold Date 11/06/25
Style Ranch
Bedrooms 3
Full Baths 1
Half Baths 1
Three Quarter Bath 2
HOA Fees $63/ann
HOA Y/N Yes
Total Fin. Sqft 3201
Year Built 2018
Annual Tax Amount $5,033
Tax Year 2024
Lot Size 0.480 Acres
Acres 0.48
Property Sub-Type Single Family Residence
Property Description
The unique charm and character of this modern farmhouse-style home is both timeless and inviting. Located on the 13th hole of Eagle Bend Golf Club, it offers 2466 sq ft of single-level living + an additional 735 sq ft of finished flex space above the garage and situated on almost half an acre. The bright and spacious home has 3-bedrooms, 3.5 baths, an office, kitchen with high-end stainless appliances, separate beverage bar area with sink, hardwood flooring, central vac, gas fireplace, an open floor plan, and a generous attached triple garage with a dog wash station. The exterior features partially-covered stamped concrete patios in the front and back of the home, enclosed back fencing, beautiful landscaping, and a hot tub from which to enjoy the outdoors in any weather. Conveniently located to Flathead Lake, the quaint village of Bigfork, Eagle Bend Yacht Harbor, and all that the stunning Flathead Valley has to offer. The good life is alive and well in Montana!
Location
State MT
County Flathead
Zoning Residential
Rooms
Basement Crawl Space
Interior
Interior Features Fireplace, Main Level Primary, Open Floorplan, Walk-In Closet(s), Wired for Sound, Central Vacuum
Heating Forced Air, Gas
Cooling Central Air
Fireplaces Number 1
Fireplace Yes
Appliance Dryer, Dishwasher, Microwave, Range, Refrigerator, Water Softener, Washer
Exterior
Exterior Feature Hot Tub/Spa, Rain Gutters
Garage Spaces 3.0
Fence Back Yard
Utilities Available Cable Available, Electricity Connected, Natural Gas Connected, High Speed Internet Available, Underground Utilities
Amenities Available Management
Water Access Desc Public
Roof Type Composition
Street Surface Asphalt
Porch Covered, Patio
Road Frontage Private Road
Garage Yes
Building
Lot Description Back Yard, Front Yard, Landscaped, Level, On Golf Course, Sprinklers In Ground
Entry Level One
Foundation Poured
Sewer Public Sewer
Water Public
Architectural Style Ranch
Level or Stories One
New Construction No
Others
HOA Name Eagle Bend North
HOA Fee Include Common Area Maintenance,Road Maintenance,Snow Removal
Senior Community No
Tax ID 07383523404250000
Membership Fee Required 760.0
Financing Cash
Special Listing Condition Standard
Read Less
Want to know what your home might be worth? Contact us for a FREE valuation!

Our team is ready to help you sell your home for the highest possible price ASAP
Bought with Keller Williams Western MT






