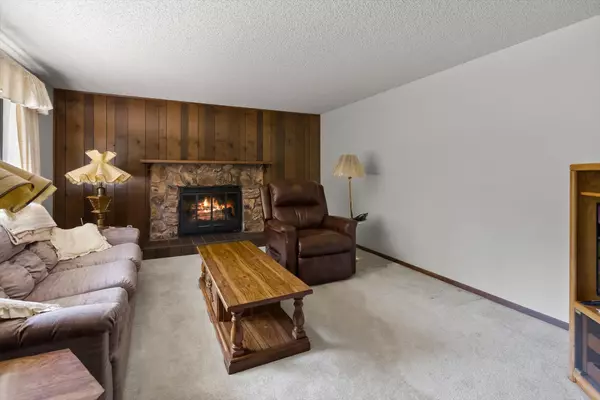$440,000
$450,000
2.2%For more information regarding the value of a property, please contact us for a free consultation.
11 Ranchetts DR Bigfork, MT 59911
4 Beds
2 Baths
1,668 SqFt
Key Details
Sold Price $440,000
Property Type Single Family Home
Sub Type Single Family Residence
Listing Status Sold
Purchase Type For Sale
Square Footage 1,668 sqft
Price per Sqft $263
Subdivision Flathead River Ranchettes
MLS Listing ID 30057526
Sold Date 10/24/25
Style Ranch
Bedrooms 4
Full Baths 1
Three Quarter Bath 1
HOA Y/N No
Total Fin. Sqft 1668
Year Built 1978
Annual Tax Amount $2,302
Tax Year 2024
Lot Size 1.846 Acres
Acres 1.846
Property Sub-Type Single Family Residence
Property Description
Surrounded by mature pines in a quiet, private neighborhood, this well-cared-for 4 bedroom, 2 bathroom home offers a peaceful Montana setting just minutes from Bigfork. The single-level layout features a spacious living area, an enclosed porch with a barbecue area, a 2-car garage with an attached shop space, and RV parking. A ground-source heat pump, 40 gpm well with water rights, and original ownership showcase the property's quality and care. Outside, a circular driveway, apple and pear trees, and abundant wildlife enhance the Montana setting. With no HOA or covenants, you'll enjoy freedom to use the property your way. A community park with boat launch and dock on the Flathead River is just down the street, while Flathead Lake, Glacier National Park, and endless trails for hiking, biking, and recreation are all within easy reach.
Location
State MT
County Flathead
Community Park
Zoning None
Body of Water Flathead River
Rooms
Other Rooms Workshop
Basement None
Interior
Interior Features Fireplace, Main Level Primary, Open Floorplan
Heating Geothermal, Heat Pump, Radiant Ceiling
Cooling Central Air
Fireplaces Number 1
Fireplace Yes
Appliance Dryer, Dishwasher, Microwave, Range, Refrigerator, Water Softener, Washer
Laundry Washer Hookup
Exterior
Parking Features Circular Driveway, Garage, Garage Door Opener, RV Access/Parking
Garage Spaces 2.0
Community Features Park
Utilities Available Electricity Connected, High Speed Internet Available, Phone Available
Waterfront Description Dock Access,River Access,Water Access
View Y/N Yes
Water Access Desc Well
View Trees/Woods
Roof Type Metal
Topography Level
Street Surface Asphalt
Porch Deck, Enclosed
Road Frontage County Road
Garage Yes
Building
Lot Description Wooded, Level
Entry Level One
Foundation Poured
Builder Name Boise Cascade Homes
Sewer Private Sewer, Septic Tank
Water Well
Architectural Style Ranch
Level or Stories One
Additional Building Workshop
Structure Type Metal Siding,Wood Frame
New Construction No
Others
Senior Community No
Tax ID 07383504101030000
Security Features Smoke Detector(s)
Acceptable Financing Cash, Conventional, VA Loan
Listing Terms Cash, Conventional, VA Loan
Financing Conventional
Special Listing Condition Standard
Read Less
Want to know what your home might be worth? Contact us for a FREE valuation!

Our team is ready to help you sell your home for the highest possible price ASAP
Bought with Campfire Realty






