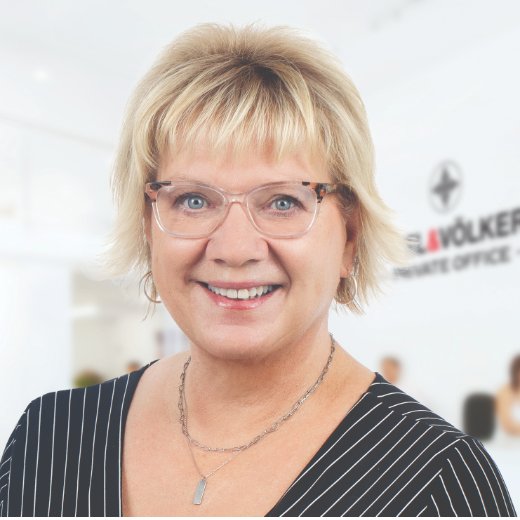$285,000
$310,000
8.1%For more information regarding the value of a property, please contact us for a free consultation.
1408 Nevada AVE Libby, MT 59923
5 Beds
2 Baths
2,303 SqFt
Key Details
Sold Price $285,000
Property Type Single Family Home
Sub Type Single Family Residence
Listing Status Sold
Purchase Type For Sale
Square Footage 2,303 sqft
Price per Sqft $123
Subdivision Lynnwood Homes
MLS Listing ID 30041946
Sold Date 09/19/25
Style Split Level
Bedrooms 5
Full Baths 1
Three Quarter Bath 1
Construction Status Updated/Remodeled
HOA Y/N No
Year Built 1966
Annual Tax Amount $1,918
Tax Year 2024
Lot Size 0.288 Acres
Acres 0.288
Property Sub-Type Single Family Residence
Property Description
Major Price Adjustment on this One-owner home. This split-entry house offers 5 bedrooms, 2 baths, and room for friends and family. The flooring of the main floor is both shining hardwood in the kitchen, dining, hall, and 3 bedrooms, tile in the bathroom, and plush carpeting in the wide-open living room. The remodeled kitchen and dining room provides charming space for meal prep and entertaining. The 3 bedrooms and well designed full bath provides comfortable space for everyone. The fully covered back deck provides an inviting space to relax and enjoy the creek frontage flowing at the back of the property. The totally finished walkout basement provides plenty of room for games and relaxation and the two guest rooms provide comfort for occasional guests. This level also offers the opportunity to walkout to the backyard and enjoy all these grounds have to offer. Make your appointment to view! Motivated Seller - willing to look at offers. Easy to show - Make your appointment today. Homes Square Footage Updated 3/31/25.
This house is offered for sale by the adult children who do not live in the home.
Location
State MT
County Lincoln
Zoning Residential
Rooms
Basement Finished, Walk-Out Access
Interior
Heating Baseboard, Electric, Propane
Fireplaces Number 2
Fireplace Yes
Appliance Dryer, Dishwasher, Microwave, Range, Refrigerator, Washer
Laundry Washer Hookup
Exterior
Garage Spaces 1.0
Waterfront Description Creek,Waterfront
Water Access Desc Public
Porch Covered, Deck, Front Porch
Private Pool No
Building
Lot Description Back Yard, Front Yard, Landscaped, Level
Entry Level Multi/Split
Foundation Poured
Sewer Public Sewer
Water Public
Architectural Style Split Level
Level or Stories Multi/Split
Additional Building Shed(s)
New Construction No
Construction Status Updated/Remodeled
Schools
School District District No. 4
Others
Senior Community No
Tax ID 56417509112040000
Acceptable Financing Cash, Conventional, FHA, VA Loan
Listing Terms Cash, Conventional, FHA, VA Loan
Financing FHA,USDA
Special Listing Condition Standard
Read Less
Want to know what your home might be worth? Contact us for a FREE valuation!

Our team is ready to help you sell your home for the highest possible price ASAP
Bought with CENTURY 21 Summit Realty


