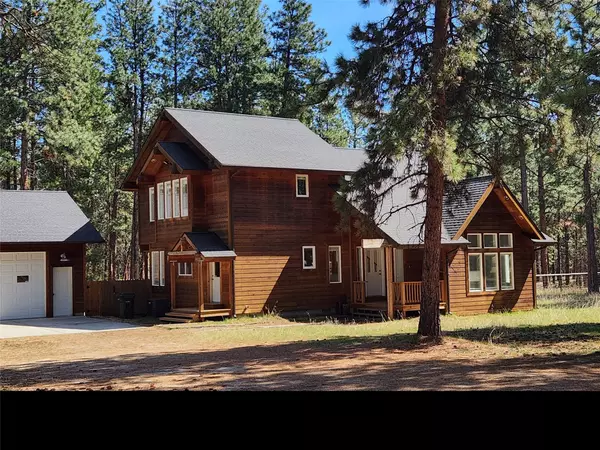$655,000
$619,500
5.7%For more information regarding the value of a property, please contact us for a free consultation.
1676 Red Crow RD Victor, MT 59875
1 Bed
2 Baths
1,548 SqFt
Key Details
Sold Price $655,000
Property Type Single Family Home
Sub Type Single Family Residence
Listing Status Sold
Purchase Type For Sale
Square Footage 1,548 sqft
Price per Sqft $423
MLS Listing ID 30023475
Sold Date 06/20/24
Style Cabin/Cottage,Multi-Level,Modern,Tri-Level
Bedrooms 1
Full Baths 1
Half Baths 1
Construction Status Updated/Remodeled
HOA Y/N No
Year Built 2003
Annual Tax Amount $2,408
Tax Year 2023
Lot Size 1.870 Acres
Acres 1.87
Property Description
Dramatic Home! Perfect Location! Amazing Interior! Lee Kierig Custom-designed cedar home on 1.87 westside timbered acres, surrounded by privacy. Built in 2003, with 1,548 sq ft, it has soaring ceilings, custom lighting & expansive floor to ceiling windows. Custom kitchen is loaded with cabinetry, center island, large pantry, granite counters + separate workstation. Eat-in dining area opens to the composite deck and dog friendly yard to the east. Upper master suite overlooks the wall of windows with amazing views. Custom-tiled walk-in shower. On the main level, a bonus office could be a second bedroom, lovely half bath & spacious utility room with stacking washer and dryer. New flooring throughout. Paved road, very private, close to all conveniences. 4-car detached garage, with 1,120 sq ft, for your toys. Listen to the sound of rushing water flowing in a year-round irrigation stream, breath in the heavenly forest smells. Come see your dream home!
Location
State MT
County Ravalli
Rooms
Basement Crawl Space
Interior
Interior Features Open Floorplan
Heating Forced Air
Cooling Central Air
Fireplace No
Appliance Dryer, Dishwasher, Microwave, Range, Refrigerator, Washer
Laundry Washer Hookup
Exterior
Exterior Feature Dog Run, See Remarks, Propane Tank - Leased
Garage Additional Parking, Garage, Garage Door Opener
Garage Spaces 4.0
Fence Back Yard
Utilities Available Electricity Connected, Propane
Waterfront Description Seasonal,Waterfront
View Y/N Yes
Water Access Desc Private,Well
View Trees/Woods
Roof Type Asphalt
Porch Rear Porch, Covered, Deck, See Remarks
Private Pool No
Building
Lot Description Back Yard, See Remarks, Wooded, Level
Entry Level One and One Half
Foundation Block
Sewer Private Sewer, Septic Tank
Water Private, Well
Architectural Style Cabin/Cottage, Multi-Level, Modern, Tri-Level
Level or Stories One and One Half
New Construction No
Construction Status Updated/Remodeled
Others
Senior Community No
Tax ID 13156414101380000
Security Features Carbon Monoxide Detector(s)
Financing Conventional
Special Listing Condition Standard
Read Less
Want to know what your home might be worth? Contact us for a FREE valuation!

Our team is ready to help you sell your home for the highest possible price ASAP
Bought with RE/MAX All Stars






