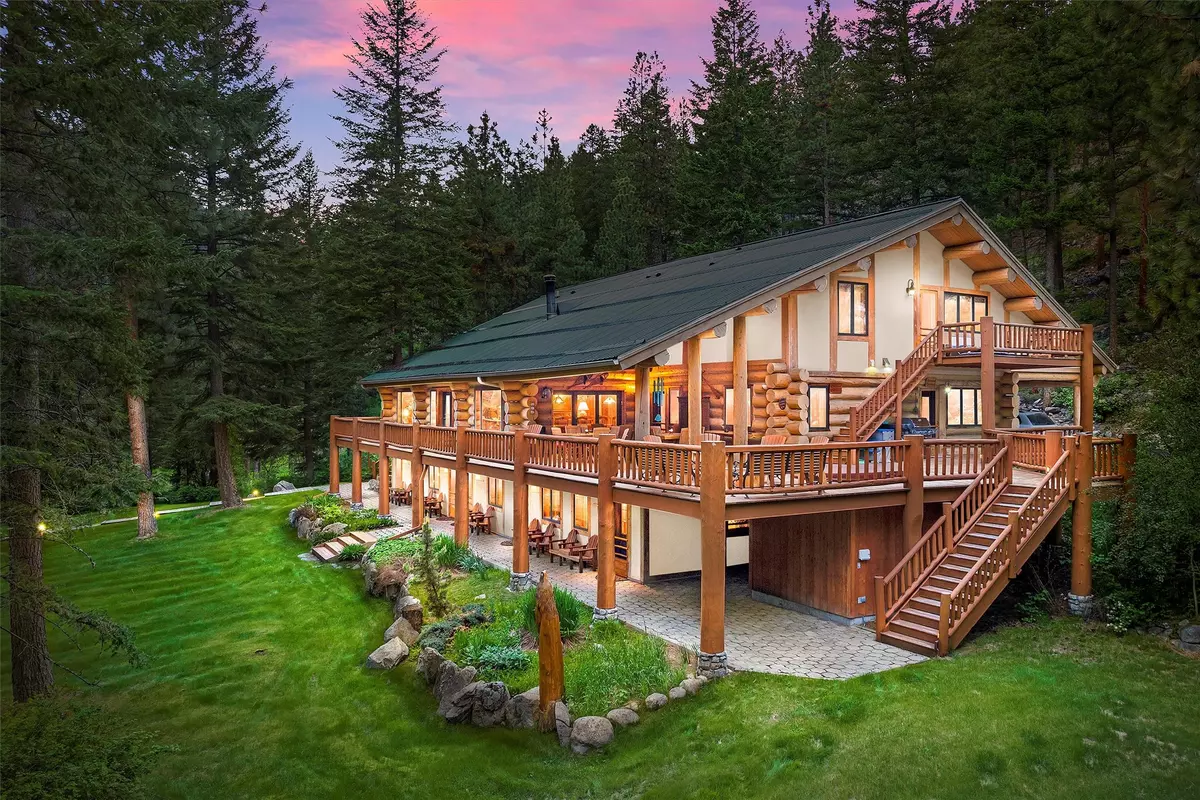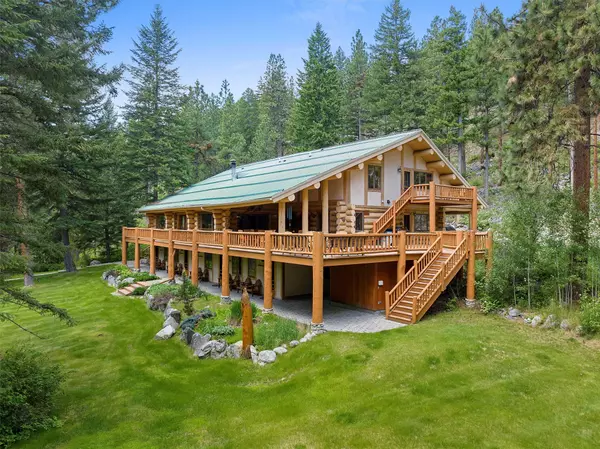$4,000,000
$4,899,999
18.4%For more information regarding the value of a property, please contact us for a free consultation.
1184 Bear Creek TRL Victor, MT 59875
12 Beds
14 Baths
8,918 SqFt
Key Details
Sold Price $4,000,000
Property Type Single Family Home
Sub Type Single Family Residence
Listing Status Sold
Purchase Type For Sale
Square Footage 8,918 sqft
Price per Sqft $448
MLS Listing ID 30002579
Sold Date 05/10/24
Style Cabin/Cottage,Log Home
Bedrooms 12
Full Baths 9
Half Baths 3
Three Quarter Bath 2
HOA Y/N No
Year Built 1991
Annual Tax Amount $12,623
Tax Year 2023
Lot Size 155.000 Acres
Acres 155.0
Property Description
Situated at the mouth of Bear Creek Canyon is this secluded and magical destination known as Bear Creek Lodge. Totaling 154.45 acres w/ year-round creek and shouldered by USFS on 2 sides, this unique property is truly a gem in our treasured state. The classic 8,900 +- sf lodge is built with enormous logs from the Yellowstone NP vicinity. A generous deck w/hot tub & covered area adds to the outdoor living space. Operating for 20 years as a desirable get-away for guests from around the world, the Lodge consists of 8 well-adorned guest rooms that capture the essence of nature. Each ‘themed’ room features a private bathroom + outdoor exit. Melt your worries away by a crackling fire in the Great Room, retreat to the library, media/conference room or exercise room w/sauna. A 3-stall barn & 4-acre meadow are ideal for horses. Hike/ride into Forest Service and adjacent wilderness lands. Go birding, fishing, or wildlife watching. Rejuvenate! Let your imagination soar at Bear Creek Lodge! Pick up where the owner left off to create a new retreat as a respite for visitors, or envision the possibilities for your own personal use. All personal property is included. Less than 1 hour driving time to the Missoula International airport!
Location
State MT
County Ravalli
Community Fishing
Rooms
Basement Daylight, Finished, Interior Entry, Storage Space, Walk-Out Access
Interior
Interior Features Wet Bar, Bookcases, Cathedral Ceiling(s), Entrance Foyer, Hot Tub/Spa, Pantry, Sauna, Home Theater, Additional Living Quarters
Heating Electric, Propane, Wood
Flooring Carpet
Fireplaces Number 1
Fireplaces Type Great Room, Heatilator
Equipment Propane Tank
Fireplace Yes
Appliance Built-In Refrigerator, Dryer, Dishwasher, Electric Water Heater, Free-Standing Gas Range, Freezer, Ice Maker, Microwave, Refrigerator, Washer
Laundry Laundry Chute, Lower Level, Laundry Room
Exterior
Exterior Feature Hot Tub/Spa, Lighting, Private Entrance, Propane Tank - Owned, Propane Tank - Leased
Garage Attached Carport, Additional Parking, Carport, Garage, Guest, Parking Lot, Workshop in Garage
Garage Spaces 2.0
Carport Spaces 1
Community Features Fishing
Utilities Available Electricity Available, Propane, Phone Available
Waterfront Description Creek,Other,Waterfront
View Y/N Yes
Water Access Desc Well
View Trees/Woods
Roof Type Metal
Porch Covered, Deck, Wrap Around
Building
Lot Description Level
Entry Level Two
Foundation Poured
Sewer Private Sewer, Septic Tank
Water Well
Architectural Style Cabin/Cottage, Log Home
Level or Stories Two
Additional Building Barn(s), Other, Residence, Stable(s), Storage, Workshop
New Construction No
Schools
School District District No. 7
Others
Senior Community No
Tax ID 13156408101040000
Acceptable Financing Cash, Conventional
Listing Terms Cash, Conventional
Financing Conventional
Read Less
Want to know what your home might be worth? Contact us for a FREE valuation!

Our team is ready to help you sell your home for the highest possible price ASAP
Bought with Berkshire Hathaway HomeServices - Hamilton






