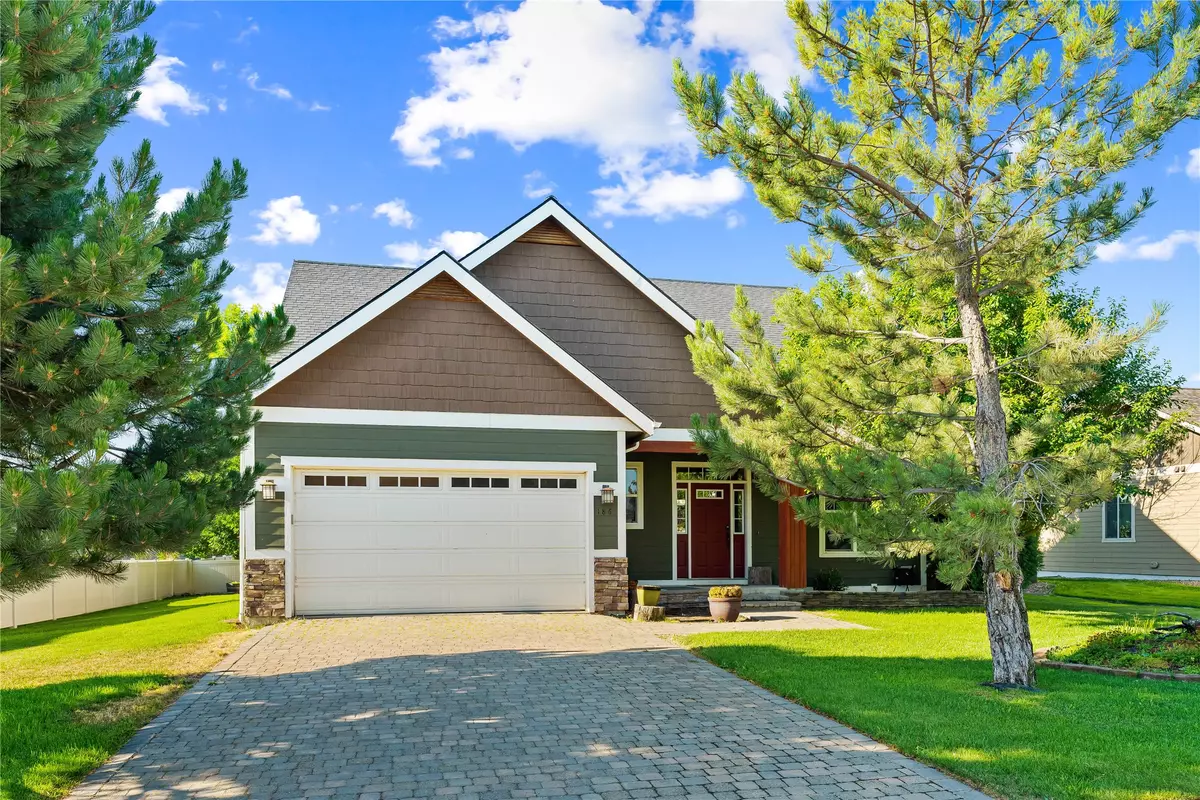$628,000
$635,000
1.1%For more information regarding the value of a property, please contact us for a free consultation.
186 Taelor RD Kalispell, MT 59901
3 Beds
3 Baths
1,944 SqFt
Key Details
Sold Price $628,000
Property Type Single Family Home
Sub Type Single Family Residence
Listing Status Sold
Purchase Type For Sale
Square Footage 1,944 sqft
Price per Sqft $323
Subdivision West View Estates
MLS Listing ID 30003067
Sold Date 12/04/23
Style Ranch
Bedrooms 3
Full Baths 2
Half Baths 1
HOA Fees $20/ann
HOA Y/N Yes
Year Built 2006
Annual Tax Amount $4,788
Tax Year 2023
Lot Size 10,454 Sqft
Acres 0.24
Property Sub-Type Single Family Residence
Property Description
Spectacular custom home in the conveniently located West View Estates community. This 1,944 sq.ft., 3 bedroom + office, 2.5 bathroom home boasts a spacious floor plan with 20+ ft vaulted ceilings. Large windows and bamboo hardwood floors create a warm and inviting feel with plenty of natural light. The open kitchen is great for entertaining with granite countertops and a gas range. Large main floor master has a double vanity, walk-in closet and jetted soaking tub. Main floor also features a large office, half bath and laundry. Upstairs there are two bedrooms, main bath and linen closet. The south facing covered patio is great for year-round enjoyment. Generous 2 stall garage is extra deep on one side. Enjoy the convenience of being 5 minutes from all North Kalispell has to offer and one block from community park. School Dist 1 bus stop is conveniently out your front door. Contact Mark Eney at 406-539-0803, or your real estate professional
Location
State MT
County Flathead
Community Playground
Zoning R-3
Rooms
Basement Crawl Space
Interior
Interior Features Open Floorplan, Vaulted Ceiling(s), Walk-In Closet(s)
Heating Forced Air, Gas
Flooring Bamboo
Fireplaces Number 1
Fireplaces Type Wood Burning Stove
Fireplace Yes
Appliance Dishwasher, Microwave, Refrigerator
Laundry Main Level
Exterior
Parking Features On Street
Garage Spaces 2.5
Fence Partial
Community Features Playground
Utilities Available Cable Connected, Electricity Connected, Natural Gas Connected
Amenities Available Basketball Court, Playground, Park
Water Access Desc Public
Roof Type Asphalt
Porch Covered, Patio
Building
Lot Description Sprinklers In Ground
Entry Level Two
Foundation Poured
Sewer Public Sewer
Water Public
Architectural Style Ranch
Level or Stories Two
Schools
School District District No. 1
Others
HOA Name West View Estates
Senior Community No
Tax ID 07407725318030000
Acceptable Financing Cash, Conventional, FHA
Listing Terms Cash, Conventional, FHA
Financing VA
Read Less
Want to know what your home might be worth? Contact us for a FREE valuation!

Our team is ready to help you sell your home for the highest possible price ASAP
Bought with PureWest Real Estate - Kalispell





