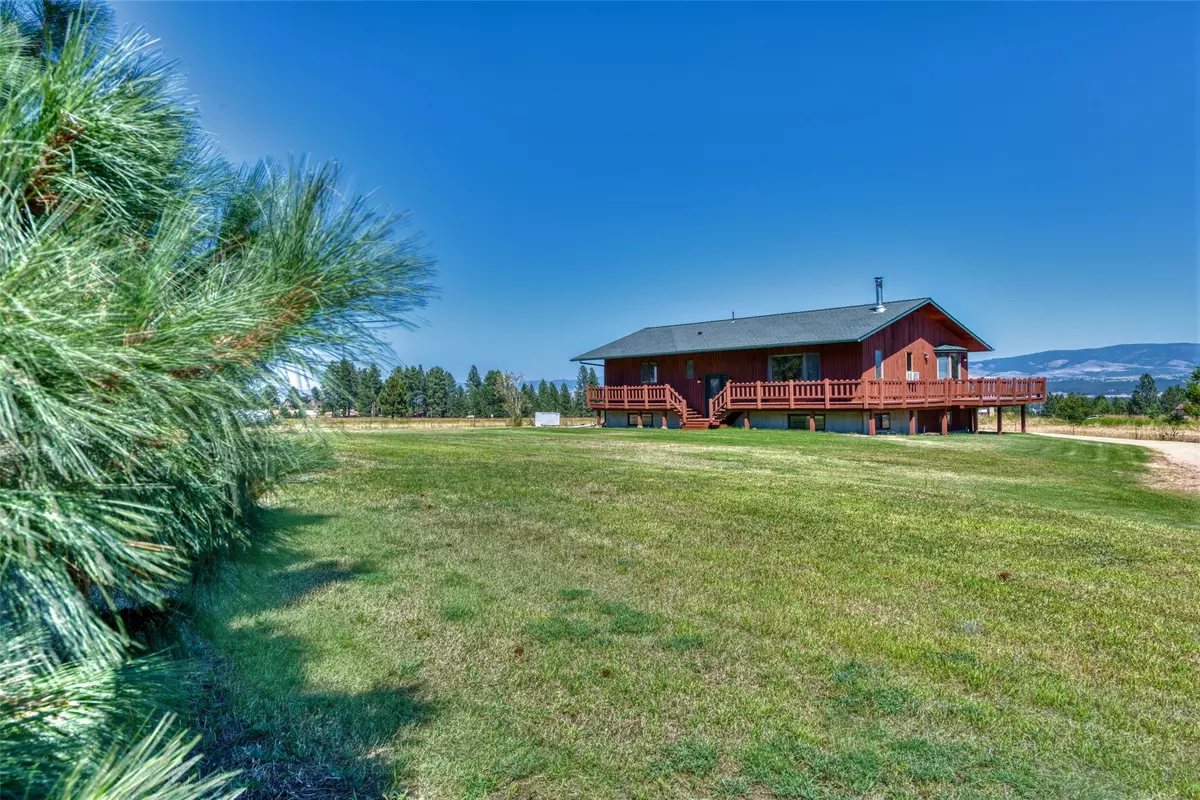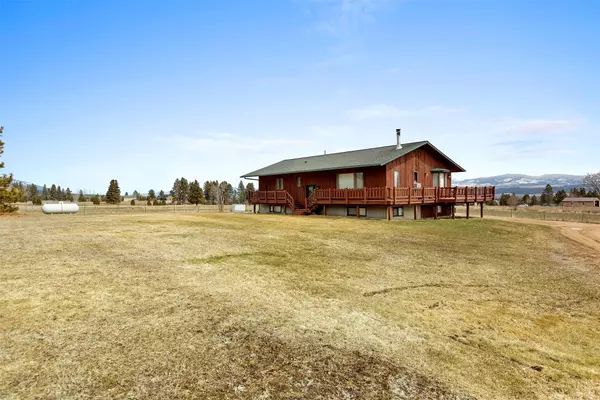$678,000
$699,000
3.0%For more information regarding the value of a property, please contact us for a free consultation.
2752 Whites LN Victor, MT 59875
4 Beds
2 Baths
3,156 SqFt
Key Details
Sold Price $678,000
Property Type Single Family Home
Sub Type Single Family Residence
Listing Status Sold
Purchase Type For Sale
Square Footage 3,156 sqft
Price per Sqft $214
MLS Listing ID 30003231
Sold Date 08/16/23
Style Other
Bedrooms 4
Full Baths 2
HOA Y/N No
Year Built 1983
Annual Tax Amount $1,718
Tax Year 2022
Lot Size 1.000 Acres
Acres 1.0
Property Description
Take a look at this spectacular 3,000+ Sq Ft 4+ bedroom, 3 bathroom home on Victor’s coveted westside!
Sitting on a short dead-end lane and surrounded by open space you’ll love the peace and quiet.
With amazing views in all directions, you’ll enjoy relaxing and watching the wildlife on your full wrap-
around deck.
Watch your garden grow in the well-established 40x42 garden space with a nice garden shed for all your
implements. Or use the shed as housing for your critters.
Let the sprinkler system water the lawn while you watch the hawks soar overhead or work on your
projects in the brand new heated double-car garage with an attached carport for more storage.
With attention to detail this home has been adorned with beautiful soft-close quarter-sawn oak
cabinetry and mission-style woodwork throughout.
A bright and sunny kitchen and dining area includes GE Profile appliances, Convection Oven, 7 foot eating bar,
two bay windows and gorgeous Italian tile flooring and backsplash. And the laundry room with a stone deep sink and 4 foot folding counter is right on the main floor as
well. There is tons of storage in this home too with multiple closets, undercabinets and a 11x12 storage
room.
Fantastic living room with another huge bay window, rock wall and Rainier wood stove. The home can be
heated well with the wood stove or with the full propane forced air heating system.
The over-sized master bedroom suite includes a spacious walk-in closet and you’re gonna love the
gorgeous tiled walk-in shower in the master bath!!
An office/bedroom with engineered wood flooring is right on the main floor also.
On the lower level, you’ll find 4 more bedrooms, surround-sound family room, another full bathroom and a
nice, wide mud room with daylight access to outside.
With so many amenities, a great location and only 10 minutes to town, this one is definitely worth
looking at!! Call Nicole at 406-239-1421 or your real estate professional today!
Location
State MT
County Ravalli
Rooms
Basement Walk-Out Access
Interior
Interior Features Kitchen Island
Heating Forced Air, Propane, Wood
Cooling Window Unit(s)
Flooring Carpet, Tile
Fireplaces Type Wood Burning Stove
Fireplace No
Appliance Dishwasher, Microwave, Oven, Range, Refrigerator
Laundry Main Level, Laundry Room, Laundry Tub, Sink
Exterior
Parking Features Driveway, Garage
Garage Spaces 2.0
Fence Partial, Wire
Utilities Available Electricity Available, Sewer Connected, Water Connected
View Y/N Yes
Water Access Desc Well
View Hills, Mountain(s), Residential, Trees/Woods
Roof Type Asphalt,Shingle
Porch Wrap Around
Building
Entry Level Two
Foundation Poured
Sewer Septic Tank
Water Well
Architectural Style Other
Level or Stories Two
Additional Building Shed(s)
New Construction No
Others
Senior Community No
Tax ID 13166524201110000
Acceptable Financing Cash, Conventional
Listing Terms Cash, Conventional
Financing Conventional
Read Less
Want to know what your home might be worth? Contact us for a FREE valuation!

Our team is ready to help you sell your home for the highest possible price ASAP
Bought with Berkshire Hathaway HomeServices - Hamilton






