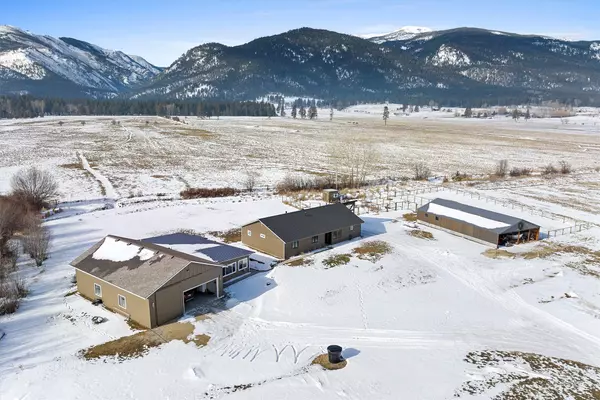$900,000
$935,000
3.7%For more information regarding the value of a property, please contact us for a free consultation.
277 Lark LN Victor, MT 59875
3 Beds
2 Baths
1,804 SqFt
Key Details
Sold Price $900,000
Property Type Single Family Home
Sub Type Single Family Residence
Listing Status Sold
Purchase Type For Sale
Square Footage 1,804 sqft
Price per Sqft $498
MLS Listing ID 30000425
Sold Date 07/05/23
Style Ranch
Bedrooms 3
Full Baths 2
Construction Status Updated/Remodeled
HOA Y/N No
Year Built 1992
Annual Tax Amount $2,724
Tax Year 2022
Lot Size 10.190 Acres
Acres 10.19
Property Description
End of the lane private valley floor setting with 1 home, shop and barn on 10 acres with irrigation rights. Private setting looking up Big Creek Canyon and borders a large ranch. Extensively remodeled MAIN HOME on one level with gorgeous mountain views. Gas Fireplace, contemporary kitchen with island, top line appliances, Spanish tile, bamboo flooring, bathrooms with heated tile floors, garden room & walk in pantry. Large master w/ en suite bath. SEASONAL GUESTHOUSE includes kitchen / living area, bathroom, bedroom with walk in closet & patio. Attached 32'x48' SHOP includes oversized doors, guest room/bath, workshop area & clean storage room. BARN w/ small animal pens and chicken house. 12 month animal waterer, newly fenced and cross fenced. Workshop w/ cement floor, 3 vehicle open parking area at end of barn. Fenced GARDEN w/ fruit trees & perennials. Irrigation water rights from Big Creek & Big Creek lake shares. This is a westside Bitterroot dream, 35 minutes to Missoula. Excellent setting.
Location
State MT
County Ravalli
Zoning None
Rooms
Basement None
Interior
Interior Features Ceiling Fan(s), Kitchen Island, Open Floorplan, Recessed Lighting, Storage, Tile Counters, Vaulted Ceiling(s), Natural Woodwork
Heating Electric, Forced Air, Propane, Solar, Wall Furnace
Flooring Bamboo, Hardwood
Fireplaces Number 1
Fireplaces Type Gas, Living Room, Propane
Equipment Dehumidifier, Irrigation Equipment, Propane Tank
Fireplace Yes
Appliance Dryer, Dishwasher, ENERGY STAR Qualified Dishwasher, ENERGY STAR Qualified Dryer, ENERGY STAR Qualified Refrigerator, Electric Water Heater, Free-Standing Gas Range, Free-Standing Refrigerator, Gas Range, Refrigerator, Water Softener Owned, Stainless Steel Appliance(s), Washer
Laundry Electric Dryer Hookup, Inside, Main Level
Exterior
Exterior Feature Garden, Propane Tank - Leased
Parking Features Attached Carport, Circular Driveway, RV Garage, Storage, Workshop in Garage
Garage Spaces 2.0
Carport Spaces 1
Fence Cross Fenced, Fenced, Split Rail, Wire
Utilities Available Electricity Connected, Propane, Underground Utilities
View Y/N Yes
Water Access Desc Well
View Canyon, Panoramic, Rural, Valley
Roof Type Asphalt,Composition
Building
Lot Description Few Trees, Flat, Level
Entry Level One
Foundation Concrete Perimeter, Poured
Sewer Private Sewer
Water Well
Architectural Style Ranch
Level or Stories One
Additional Building Barn(s), Garage(s), Guest House, Outbuilding, Shed(s), Workshop
New Construction No
Construction Status Updated/Remodeled
Schools
School District District No. 7
Others
Senior Community No
Tax ID 13166607101070000
Acceptable Financing Cash, Conventional
Listing Terms Cash, Conventional
Financing Conventional
Read Less
Want to know what your home might be worth? Contact us for a FREE valuation!

Our team is ready to help you sell your home for the highest possible price ASAP
Bought with Ink Realty Group






