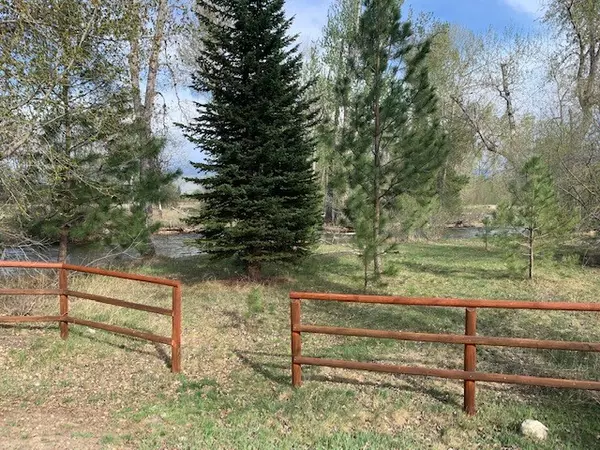$1,125,000
$1,100,000
2.3%For more information regarding the value of a property, please contact us for a free consultation.
483 Hillside Ranch RD Victor, MT 59875
4 Beds
2 Baths
2,232 SqFt
Key Details
Sold Price $1,125,000
Property Type Single Family Home
Sub Type Single Family Residence
Listing Status Sold
Purchase Type For Sale
Square Footage 2,232 sqft
Price per Sqft $504
Subdivision Burr Creek Ranch
MLS Listing ID 30005109
Sold Date 06/16/23
Style Ranch
Bedrooms 4
Full Baths 1
Three Quarter Bath 1
HOA Fees $83/ann
HOA Y/N Yes
Year Built 2019
Annual Tax Amount $3,347
Tax Year 2023
Lot Size 5.060 Acres
Acres 5.06
Property Description
This gated community is sold out! First time on the market, a newer custom home is now available. Very easy access with mountain and valley wide views. In a natural setting with Montana native grasses and wildflowers throughout the 5+ acres. Tastefully designed by an architect, the owner has included many special designs.
Fenced front and back yards with perimeter fencing. Fred Burr Creek runs through the subdivision and access is at the park for residents. Gourmet kitchen opens up to the dining and living rooms with picture windows surrounding the house with several decks for outdoor entertaining. This energy efficient home has a heat pump for the central AC, propane heat, engineered septic system and private well. You will enjoy the best of what Montana living is all about here, Welcome Home.
Location
State MT
County Ravalli
Community Park, Gated
Rooms
Basement Crawl Space, Concrete
Interior
Interior Features Beamed Ceilings, Breakfast Bar, Bidet, Ceiling Fan(s), Chandelier, Central Vacuum, Double Vanity, Entrance Foyer, Granite Counters, High Ceilings, High Speed Internet, Kitchen Island, Open Floorplan, Pantry, Stone Counters, Track Lighting, Vaulted Ceiling(s), Walk-In Closet(s)
Heating Heat Pump, Propane
Cooling Central Air
Flooring Combination, Simulated Wood, Tile
Fireplaces Number 1
Fireplaces Type Living Room, Propane
Equipment Propane Tank
Fireplace Yes
Appliance Convection Oven, Dryer, Dishwasher, Water Softener Rented, Washer
Laundry Inside, Main Level, Laundry Tub, Sink
Exterior
Exterior Feature Rain Gutters, Propane Tank - Owned
Parking Features Garage Faces Front, Garage, Garage Door Opener, Deck
Fence Back Yard, Front Yard, Perimeter, Partial, Split Rail, Wire
Community Features Park, Gated
Utilities Available Electricity Connected, High Speed Internet Available, Propane, Underground Utilities
Amenities Available Gated, Picnic Area, Stream Year Round
Waterfront Description Creek,Water Access
View Y/N Yes
Water Access Desc Well
View Canyon, Mountain(s), Panoramic, Pasture, Creek/Stream, Valley, Trees/Woods
Roof Type Composition
Accessibility Accessible Bedroom, Accessible Central Living Area, Accessible Doors, Accessible Hallway(s)
Porch Rear Porch, Front Porch, Patio, Porch
Building
Lot Description Back Yard, Front Yard, Sprinklers In Rear, Sprinklers In Front, Landscaped, Native Plants, Pie Shaped Lot, Paved, Rolling Slope, Sprinklers In Ground, Few Trees, Views, Wooded
Entry Level One
Foundation Concrete Perimeter
Sewer Engineered Septic
Water Well
Architectural Style Ranch
Level or Stories One
Additional Building Garage(s)
New Construction No
Others
HOA Name Hillside Ranch
HOA Fee Include Other
Senior Community No
Tax ID 13156424102020000
Security Features Gated Community,Smoke Detector(s)
Financing Cash
Special Listing Condition Standard
Read Less
Want to know what your home might be worth? Contact us for a FREE valuation!

Our team is ready to help you sell your home for the highest possible price ASAP
Bought with Joni Z Real Estate






