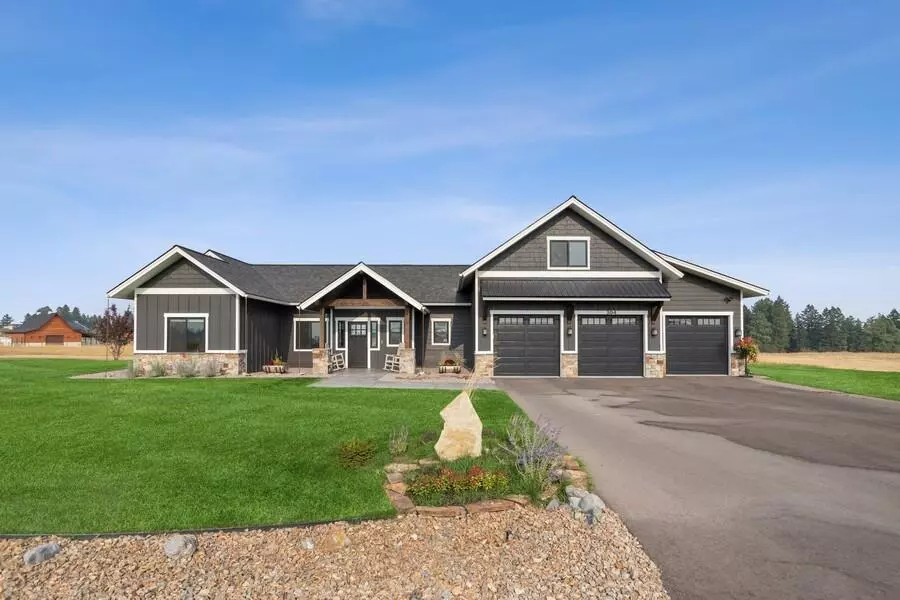$1,250,000
$1,299,000
3.8%For more information regarding the value of a property, please contact us for a free consultation.
304 Rosewater LOOP Kalispell, MT 59901
5 Beds
5 Baths
2,791 SqFt
Key Details
Sold Price $1,250,000
Property Type Single Family Home
Sub Type Single Family Residence
Listing Status Sold
Purchase Type For Sale
Square Footage 2,791 sqft
Price per Sqft $447
Subdivision Rosewater
MLS Listing ID 22213874
Sold Date 02/24/23
Style Ranch
Bedrooms 5
Full Baths 1
Half Baths 1
Three Quarter Bath 3
HOA Fees $100/mo
HOA Y/N Yes
Year Built 2021
Annual Tax Amount $5,811
Tax Year 2022
Lot Size 1.100 Acres
Acres 1.1
Property Description
Enjoy 360-degree majestic views with direct access to the private neighborhood lake for swimming, stand-up paddle boarding, or waterskiing. This stunning, mountain modern home, built in 2021, includes 5 bedrooms, 4.5 bathrooms and is being sold with all new furnishings that fit beautifully in the home. It lives large, with the master and 3 of the bedrooms sitting on one level. The master bedroom is separated from the others, creating a private oasis with its own step out to the patio. The luxurious kitchen, with gas burner range, dual ovens, Quartzite countertops, island and separate dining area create an open concept which is also flows beautifully to the living room, accented by its large stone gas fireplace and custom built-in cabinets. The living space extends outdoors to the large, covered back patio with massive views. Situated on just over an acre, this prime lot is bordered in the back by common space that overlooks mountains and trees providing a private and peaceful setting with spectacular views out every window. Neighborhood is also equipped with fiber internet. All within minutes to the airport, shopping, hospitals, schools and more. Call Amy Stevens at 406.249.6496 or your real estate professional.
Location
State MT
County Flathead
Community Skiing
Zoning SAG-5 PUD
Rooms
Basement Crawl Space
Interior
Interior Features High Speed Internet, Master Downstairs, Sauna
Heating Forced Air, Natural Gas
Cooling Central Air
Fireplaces Number 1
Fireplace Yes
Appliance Dryer, Dishwasher, Disposal, Microwave, Range, Refrigerator, Washer
Exterior
Exterior Feature Breezeway
Parking Features Attached, Garage, Garage Door Opener
Garage Spaces 3.0
Fence None
Community Features Skiing
Utilities Available Cable Available, Electricity Available, Natural Gas Available
Waterfront Description None
View Y/N Yes
Water Access Desc Public
View Park/Greenbelt, Mountain(s), Trees/Woods
Porch Patio, Porch
Building
Lot Description Few Trees, Level
Foundation Poured
Sewer Septic Tank
Water Public
Architectural Style Ranch
Schools
School District District No. 5
Others
Tax ID 07407820401180000
Security Features Smoke Detector(s)
Acceptable Financing Cash, Conventional
Listing Terms Cash, Conventional
Financing Conventional
Read Less
Want to know what your home might be worth? Contact us for a FREE valuation!

Our team is ready to help you sell your home for the highest possible price ASAP
Bought with David J. Heine & Assoc.,LLC






