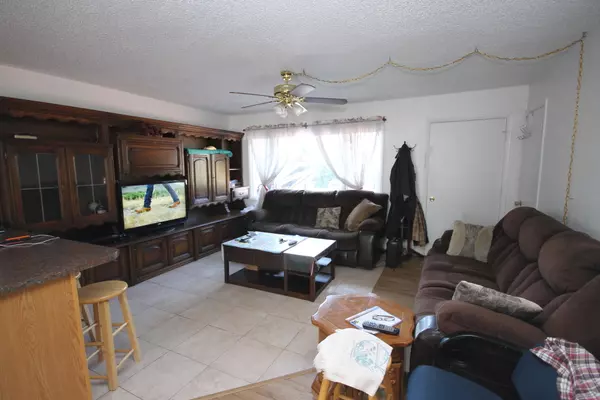$207,000
$229,990
10.0%For more information regarding the value of a property, please contact us for a free consultation.
1131 5th AVE Vaughn, MT 59487
3 Beds
2 Baths
1,664 SqFt
Key Details
Sold Price $207,000
Property Type Single Family Home
Sub Type Single Family Residence
Listing Status Sold
Purchase Type For Sale
Square Footage 1,664 sqft
Price per Sqft $124
MLS Listing ID 21914574
Sold Date 05/15/20
Style Ranch
Bedrooms 3
Full Baths 1
Three Quarter Bath 1
Construction Status Updated/Remodeled
HOA Y/N No
Year Built 1963
Annual Tax Amount $1,350
Tax Year 2019
Lot Size 0.260 Acres
Acres 0.26
Property Sub-Type Single Family Residence
Property Description
Remarks: This exceptional property has been completely renovated in 2010 and is little-used due to it's owners being annual RV Snowbirds every 6 months. The home has the following features that keep the value and price stable: (1) Tiled floors in the bathroom and upstairs living room, (2) Carpeted bedrooms and basement living area, (3) Large 50' x 50' shop with 14' walls, 4) stunning tiled fireplace and wood rack, (5) Basement emergency escape windows, (6) Walk-in basement closet, (7) CNG Tankless water-heater, (8) Electric Washer/Dryer/Kitchen Stove, and microwave,(9) New 8000w Portable electric power generation system with anti cross-connect,(10) Smoke/Fire Alarm, (11) Craftsman Riding 12.5hp mower in storage shed
Location
State MT
County Cascade
Zoning buyer to determ
Rooms
Basement Full
Interior
Heating Forced Air, Gas, Natural Gas
Cooling Central Air
Fireplaces Type Wood Burning Stove
Fireplace Yes
Appliance Dryer, Dishwasher, Disposal, Range, Refrigerator, Water Softener, Tankless Water Heater, Water Purifier, Washer
Exterior
Parking Features Garage, Garage Door Opener, None, RV Access/Parking
Garage Spaces 8.0
Fence Chain Link
Waterfront Description None
Water Access Desc Public
View Residential
Roof Type Metal
Building
Lot Description Few Trees
Foundation Poured
Sewer Public Sewer
Water Public
Architectural Style Ranch
Additional Building Workshop
Construction Status Updated/Remodeled
Schools
School District District No. 74
Others
Tax ID 02313625203040000
Financing Conventional
Read Less
Want to know what your home might be worth? Contact us for a FREE valuation!

Our team is ready to help you sell your home for the highest possible price ASAP
Bought with Ridgeline Real Estate





