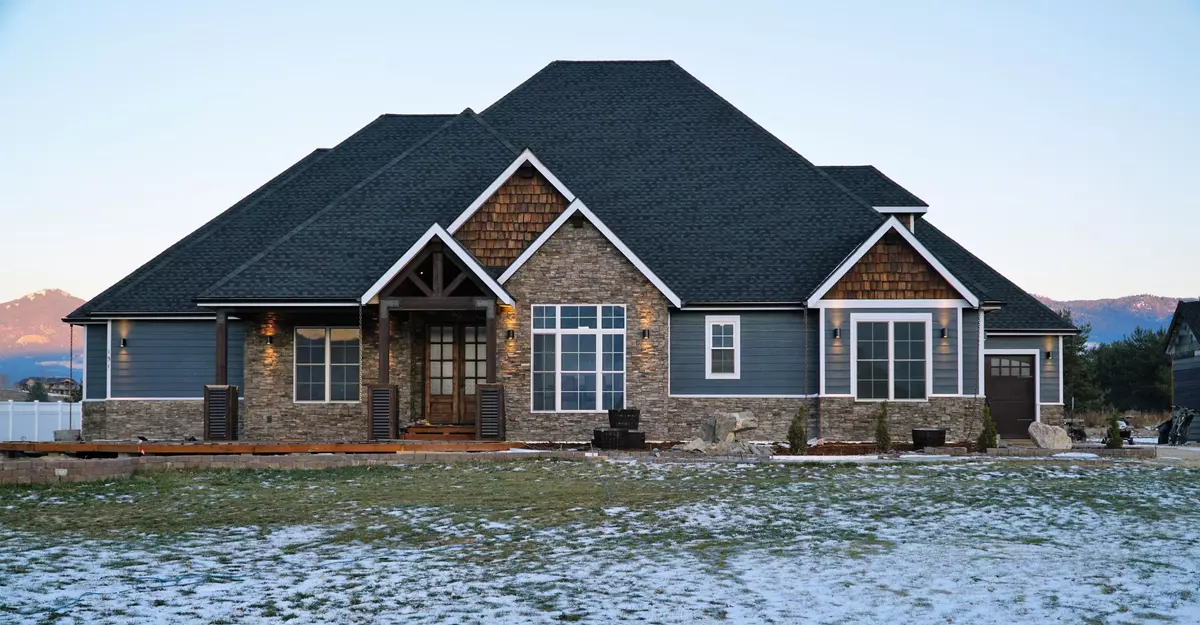$560,000
$599,000
6.5%For more information regarding the value of a property, please contact us for a free consultation.
151 Lone Tree WAY Corvallis, MT 59828
4 Beds
4 Baths
2,893 SqFt
Key Details
Sold Price $560,000
Property Type Single Family Home
Sub Type Single Family Residence
Listing Status Sold
Purchase Type For Sale
Square Footage 2,893 sqft
Price per Sqft $193
MLS Listing ID 21917768
Sold Date 09/22/20
Bedrooms 4
Full Baths 3
Half Baths 1
HOA Y/N No
Year Built 2016
Annual Tax Amount $3,449
Tax Year 2019
Lot Size 2.070 Acres
Acres 2.07
Property Description
Remarks: This truly custom, 2,893 Sq. Ft. home is sure to wow you! Featuring 4 bedrooms, 3.5 bathrooms and high end finishes throughout; including the large crystal chandelier, slate tiled accents, rustic wood beams and a stunning color changing fireplace, and high end lighting package throughout. The open floor plan features an open living room and kitchen. The spacious kitchen features a large island with waterfall edge, deep farm style sink, double ovens and chef style refrigerator. The main floor master features a huge walk-in closet made for royalty and spacious bath with double vanity, soak-in jetted tub and walk-in tile shower. This home sits on 2.07 private acres that is at the end of a cul-de-sac in an executive Corvallis neighborhood. Pictures don't do this place justice. Come see it! Radon: Well Log Available Once you walk in the gorgeous front door you will be greeted by Engineered hardwood floors and a large crystal chandelier in the great room, finished with a slate titled accent wall that leads into the open living room and kitchen. The Great room has vaulted ceilings with rustic wood beams as well a stunning unique fireplace with color changing options is sure to set any mood you are looking to create. The lights on the fireplace complement the color changing lighting in the kitchen. Kitchen is finished with a large island, featuring the waterfall edge with Granite, a large gas range, a deep farm style sink, double ovens, and chef style refrigerator and freezers. All complete with marble backsplash, and statement-piece oven range. Off the kitchen you will see a coffee bar with glass mirror style back splash, and an additional sink. Next to the coffee room you will see an oversized pantry with gorgeous wood shelving. There are 3 bedrooms and 1 bathroom on the opposite side of the home then the master. Master on suite is on the main floor and is sure to stop the show. Once you walk in you will find a shiplap accent wall and lush carpet. Once you walk in the master bathroom you will be greeted by a huge double vanity, a soak in jetted bathtub, floor to ceiling marble walk in shower and a water closet. The Closet that is off the bathroom is made to feel like a King and Queens's closet. It does just that! There is an additional ½ bath off the laundry room that is on the main floor designed for guests. There is also an upstairs that is currently used as a gym, could be used as a bedroom or an additional living space. Finished with a full bathroom upstairs as well. The garage set up is a dream. 2 car garage that is connected, leaves the 3rd stall separate with a separate door for entry. Outside you will find underground sprinklers, and landscaping that has been started but is not yet fully complete. The deck on the front of the home is almost complete, and the deck off the back as been started but is not due to be complete until an offer comes. There are some loose ends in the home that need to be finished, but overall a truly one of a kind GEM.
Location
State MT
County Ravalli
Zoning UNK
Rooms
Basement Crawl Space
Interior
Interior Features High Speed Internet, Jetted Tub, Master Downstairs, Vaulted Ceiling(s)
Heating Electric, Forced Air, Gas, Heat Pump, Hot Water
Cooling Central Air
Fireplaces Number 1
Fireplace Yes
Appliance Dishwasher, Disposal, Range, Refrigerator, Trash Compactor
Exterior
Garage Attached, Garage, Garage Door Opener
Garage Spaces 3.0
Fence Partial, Vinyl
Utilities Available Electricity Available, Natural Gas Available
Waterfront No
Waterfront Description None
View Y/N Yes
View Mountain(s), Residential, Valley
Roof Type Composition
Porch Deck
Building
Lot Description Few Trees, Level
Foundation Poured
Sewer Septic Tank
Schools
School District District No. 1
Others
Tax ID 13146816102040000
Security Features Smoke Detector(s)
Acceptable Financing Cash, Conventional, FHA, VA Loan
Listing Terms Cash, Conventional, FHA, VA Loan
Financing Conventional
Read Less
Want to know what your home might be worth? Contact us for a FREE valuation!

Our team is ready to help you sell your home for the highest possible price ASAP
Bought with Engel & Volkers WF Stevensvill






