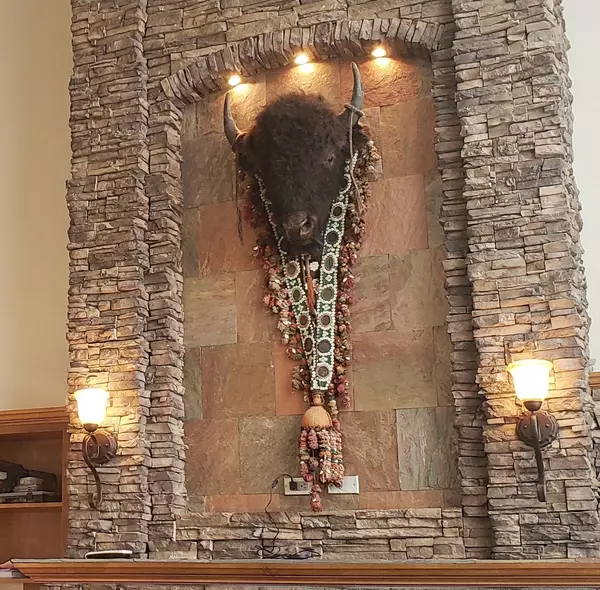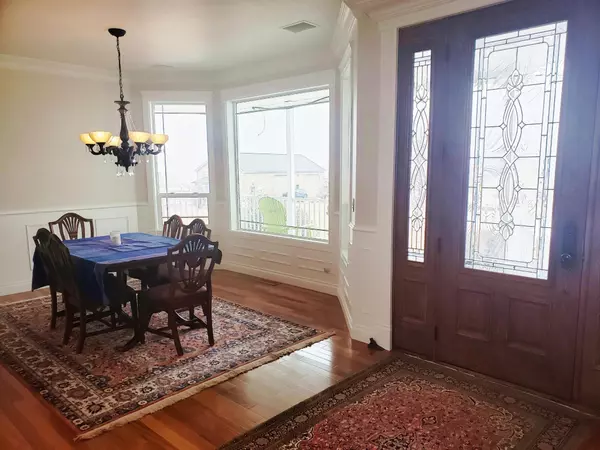$1,100,000
$1,350,000
18.5%For more information regarding the value of a property, please contact us for a free consultation.
000 Stone Creek LOOP Corvallis, MT 59828
4 Beds
4 Baths
3,850 SqFt
Key Details
Sold Price $1,100,000
Property Type Single Family Home
Sub Type Single Family Residence
Listing Status Sold
Purchase Type For Sale
Square Footage 3,850 sqft
Price per Sqft $285
MLS Listing ID 22101499
Sold Date 03/01/21
Bedrooms 4
Full Baths 3
Half Baths 1
HOA Fees $12/ann
HOA Y/N Yes
Year Built 2006
Annual Tax Amount $5,922
Tax Year 2020
Lot Size 18.280 Acres
Acres 18.28
Property Description
Remarks: 18.28+/- ranch in Corvallis. 2006 Custom built home, barn, shop, two wells, one for home and the other used for irrigation, water rights and numerous other amenities. A dramatic entry welcomes you to this 3,850 +/- square foot custom built, 4 bedroom and 4 bathroom home. A lovely, well thought out ranch with all bldgs situated beautifully on the property. A tree lined driveway and big covered porch draws you in to this beautifully planned property. Upgraded finishes include solid core doors, custom moldings, granite and hardwoods. Central Vacuum and many other features. The main home has natural gas forced air heat and a generator for the rare outage. AC at both the main house & big office in the shop. Completely set up for horses, big arena, pastures. This magnificent 18.28 +/- ranch is located in the prestigious Willow Creek Meadows Development near the Calf Creek Wildlife Management Area with 100's of miles of riding trails in the Sapphire Mountains. Two wells, one for home and the other used for irrigation, water rights and numerous other amenities. A dramatic entry welcomes you to this 3,850 +/- square foot custom built, 4 bedroom and 4 bathroom home. The formal entry introduces rich, warm tones, that flow throughout the home and upgraded finishes throughout. Lots of main floor living including the expansive and elegant master suite. There is generous room and good flow between rooms and outside areas. This custom home is highlighted with a dramatic floor to ceiling fireplace in the living room for those cozy autumn evenings. The large custom kitchen is equipped with high end appliances, granite countertops and much more. The chef's kitchen allows seamless entertaining and daily food prep both in and outdoors, with dining options at the breakfast nook, patios/decks or formal dining room. The living areas are all very distinctive and offer lots of room. The windows display the gorgeous surrounding Rocky Mountain and Sapphire Mountain views. 2nd floor rooms offer plenty of space to accommodate guests. The separate guest rooms upstairs are lovely, and each offer a different view of the breathtaking Montana scenery. Amazing storage space in this well-planned home. A lovely, well thought out ranch with all buildings situated beautifully on the property. A tree lined driveway and big covered porch draws you in to this beautifully planned property and custom home. Other finishes include solid core doors, custom moldings, and hardwoods. Central Vacuum and many other features. The main home has natural gas forced air heat and a generator for the rare outage. Air conditioning at both the main house and guest home. Guest home heat has a buried propane tank serving it.
The exterior offers professional landscaping and underground sprinklers. Wonderful outbuildings including a custom 40X48 horse barn and tack room, hay loft, and stalls. In addition, there is a well-done shop building measuring 34X60 feet. There are guest quarters on the end of the building on two levels. The outbuildings are situated very nicely on the property and offer easy ingress and egress for pulling trailers etc.
Location
State MT
County Ravalli
Zoning UNK
Rooms
Basement Crawl Space
Interior
Interior Features Central Vacuum, Jetted Tub, Master Downstairs, Sauna, Vaulted Ceiling(s)
Heating Forced Air, Natural Gas
Cooling Central Air
Fireplace No
Appliance Dishwasher, Range, Refrigerator
Exterior
Garage Attached, Garage, Garage Door Opener, Paved, RV Access/Parking
Garage Spaces 2.0
Fence Fenced, Split Rail, Wire
Utilities Available Electricity Available, Natural Gas Available, Phone Available
Waterfront No
Waterfront Description None,Pond
View Y/N Yes
View Mountain(s), Valley, Trees/Woods
Roof Type Composition
Porch Deck, Porch
Building
Lot Description Few Trees, Level, Rolling Slope
Foundation Poured
Sewer Septic Tank
Additional Building Arena, Barn(s), Corral(s), Guest House, Stable(s), Shed(s), Workshop
Others
Tax ID 13146811202160000
Acceptable Financing Cash
Listing Terms Cash
Financing Cash
Read Less
Want to know what your home might be worth? Contact us for a FREE valuation!

Our team is ready to help you sell your home for the highest possible price ASAP
Bought with Engel & Volkers WF Stevensvill






