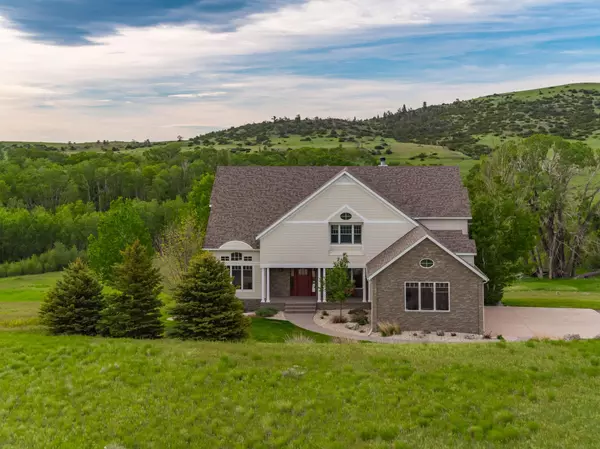$1,450,000
$1,690,000
14.2%For more information regarding the value of a property, please contact us for a free consultation.
77 Lower Deer Creek RD Big Timber, MT 59011
4 Beds
4 Baths
6,500 SqFt
Key Details
Sold Price $1,450,000
Property Type Single Family Home
Sub Type Single Family Residence
Listing Status Sold
Purchase Type For Sale
Square Footage 6,500 sqft
Price per Sqft $223
MLS Listing ID 22208270
Sold Date 08/31/22
Bedrooms 4
Full Baths 4
Half Baths 1
Construction Status New Construction
HOA Y/N No
Year Built 2005
Annual Tax Amount $4,000
Tax Year 2022
Lot Size 13.000 Acres
Acres 13.0
Property Sub-Type Single Family Residence
Property Description
Remarks: In the Heart of south Central Montana and the Yellowstone River Valley, lies the Lower Deer Creek Retreat. Situated on 13 acres just a few miles east of the town of Big Timber, Montana. The home enjoys the majestic views of the Lower Deer Creek Valley and the Beartooth Mountains. The design of this 6500 square foot home is both tasteful and appropriate for the site evoking a subtle contemporary flavor. The quality of craftsmanship is evident on every level and if you love to entertain ,this home checks all the boxes.The main features of this home are evident as soon as you walk through the front door. Birch wood floors run throughout, and the living room showcases wood fireplace that is incredibly crafted out of maple with custom-built slide out compartments on either side. Th kitchen is a chef's dream, with all high end appliances, granite countertops, a gas cooktop, pantry, slide out spice racks, and a huge island to socialize. The kitchen also features the entrance to an outside deck, perfect for grilling, entertaining, or watching the beautiful Lower Deer Creek flow.
The main level consists of kitchen, master bedroom and bath with his and hers walk in closets, another 1/2 bath, office, dining area, living area, along with a laundry room and mud room.
The second level features three oversized bedrooms, two full bathrooms, an additional laundry room, and a library.
The lower level is where your family and friends will ultimately end up due to the 16'x30' indoor swimming pool, wet bar, hot-tub, full size theater room with tiered seating, plus an additional non-conforming bedroom, and a full bathroom.
The property is very well manicured with underground sprinklers, plenty of shrubs and flowers, and a well maintained lawn.
The home is heated with two 1,000-gallon propane tanks in a multi-zone setup, coupled with incredible forced-air cooling capabilities, a security system, fiber optic high speed internet, along with a three-car garage. The Retreat also comes with a 2,400 square foot shop with electric and water.
One never tires of the magnificent views from the Retreat. From morning's first light through sundown, the Lower Deer Creek Valley, along with the Beartooth mountains, are ever changing with the angle of the sun, providing a different view and feel each time one looks.
The Lower Deer Creek Retreat is a unique offering that is both complete and attractively priced. Hayden Outdoors is pleased to have the opportunity to bring this quality property to the marketplace, as it represents what so many people seek in a Rocky Mountain retreat. Comfortable and tasteful improvements, easy access, privacy, terrific recreational opportunities, and tremendous views, all surrounded by a very large working cattle and sheep ranch. We welcome and encourage any interest in this offering and would be pleased to have the opportunity to schedule a tour.
Location
State MT
County Sweet Grass
Zoning Residential
Rooms
Basement Daylight, Walk-Out Access
Interior
Interior Features Wet Bar, Hot Tub/Spa, Master Downstairs, Home Theater, Vaulted Ceiling(s)
Heating Forced Air, Propane
Cooling Central Air
Fireplaces Number 1
Fireplace Yes
Appliance Dryer, Dishwasher, Microwave, Range, Refrigerator, Washer
Exterior
Exterior Feature Hot Tub/Spa
Parking Features Attached, Garage, Garage Door Opener
Garage Spaces 3.0
Fence Barbed Wire, Perimeter
Pool Indoor
Waterfront Description None
View Y/N Yes
View Mountain(s), Valley, Trees/Woods
Porch Deck
Building
Lot Description Few Trees
Entry Level Multi/Split
Foundation Poured
Sewer Septic Tank
Level or Stories Multi/Split
Additional Building Workshop
New Construction Yes
Construction Status New Construction
Others
Tax ID 40091512201010000
Acceptable Financing Cash, Conventional
Listing Terms Cash, Conventional
Financing Cash
Read Less
Want to know what your home might be worth? Contact us for a FREE valuation!

Our team is ready to help you sell your home for the highest possible price ASAP
Bought with the MLS





