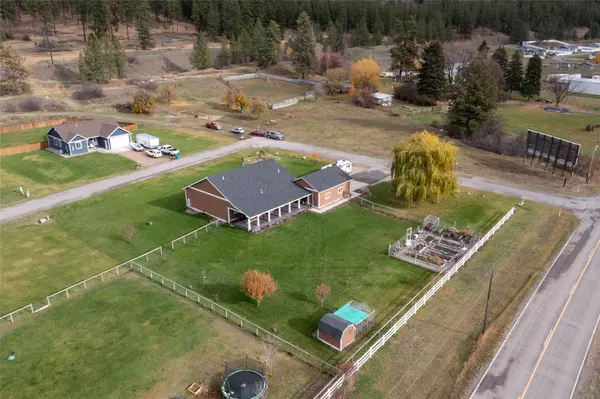
27 Bernie RD Alberton, MT 59820
5 Beds
3 Baths
3,648 SqFt
UPDATED:
Key Details
Property Type Single Family Home
Sub Type Single Family Residence
Listing Status Active
Purchase Type For Sale
Square Footage 3,648 sqft
Price per Sqft $172
Subdivision West Mountain Estates
MLS Listing ID 30060999
Style Ranch
Bedrooms 5
Full Baths 2
Three Quarter Bath 1
HOA Fees $300/ann
HOA Y/N Yes
Total Fin. Sqft 3648
Year Built 2006
Annual Tax Amount $3,107
Tax Year 2025
Lot Size 1.180 Acres
Acres 1.18
Property Sub-Type Single Family Residence
Property Description
This beautiful, spacious 4-bedroom, 3-bathroom home sits on 1.18 acres in Alberton, Montana (Mineral County)—offering lower property taxes and a peaceful small-town feel just 30 minutes from Missoula. Enjoy stunning mountain views and proximity to the Clark Fork River, perfect for fishing, kayaking, and outdoor recreation.
Inside, you're greeted by a welcoming bench seating area to remove shoes and settle in. The open floor plan connects the kitchen, dining, and great room with 9-foot ceilings throughout. The custom Geppetto cabinetry, granite countertops, and granite island with seating make the kitchen a standout feature.
The main level offers 3 bedrooms and 2 bathrooms, including new carpet in the primary and second bedrooms. The mostly finished basement adds even more living space, featuring 2 bedrooms with egress windows, an office, storage area, and a second kitchen, dining, and living room—ideal for extended family or guests. With 3,648 total sq ft (1,824 sq ft per level), this home provides generous space for everyone. Additional features include a fully fenced backyard, underground sprinklers, a wood stove that efficiently heats the main living areas, and an installed Ring camera security system that stays with the home.
Watch gorgeous sunsets from the large back deck, and enjoy an abundant garden with raised beds featuring raspberry, blueberry, and strawberry plants. The yard also includes a chicken coop for fresh eggs and a variety of fruit trees—2 cherry, 2 apple, 2 peach, and 2 pear.
Location
State MT
County Mineral
Zoning Residential
Rooms
Other Rooms Poultry Coop
Basement Finished
Interior
Interior Features Fireplace, Main Level Primary, Open Floorplan
Heating Forced Air
Fireplaces Number 1
Fireplace Yes
Appliance Dishwasher, Disposal, Microwave, Range, Refrigerator
Laundry Washer Hookup
Exterior
Exterior Feature Propane Tank - Owned
Parking Features Additional Parking, Garage, Garage Door Opener, RV Access/Parking
Garage Spaces 2.0
Fence Split Rail
Utilities Available Cable Connected, Electricity Connected, High Speed Internet Available, Propane
Amenities Available None
View Y/N Yes
Water Access Desc Community/Coop
View Mountain(s)
Topography Level
Street Surface Asphalt
Porch Rear Porch, Covered, Deck, Front Porch, Patio
Road Frontage Private Road
Garage Yes
Private Pool No
Building
Lot Description Back Yard, Front Yard, Garden, Landscaped, Secluded, Sprinklers In Ground, Views, Level
Entry Level Two,One
Foundation Poured
Sewer Private Sewer, Septic Tank
Water Community/Coop
Architectural Style Ranch
Level or Stories Two, One
Additional Building Poultry Coop
Structure Type Wood Siding
New Construction No
Schools
School District District No. 2
Others
HOA Name West Mountain Estates
HOA Fee Include Road Maintenance,Water
Senior Community No
Tax ID 54242533204320000
Security Features Security System Owned,Carbon Monoxide Detector(s),Smoke Detector(s),Security System
Acceptable Financing Cash, Conventional, FHA, VA Loan
Membership Fee Required 300.0
Listing Terms Cash, Conventional, FHA, VA Loan
Special Listing Condition Standard






