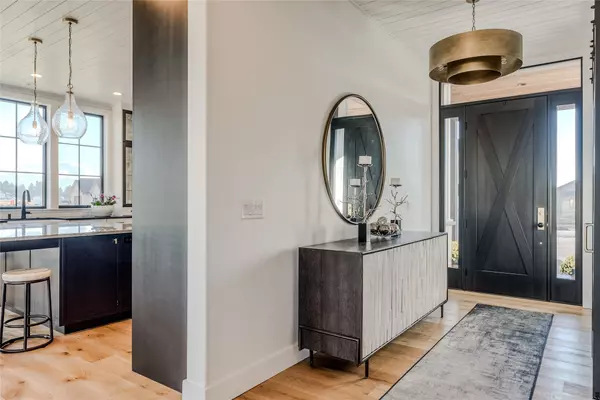248 Rosewater LOOP Kalispell, MT 59901
4 Beds
4 Baths
3,817 SqFt
UPDATED:
11/04/2024 07:31 PM
Key Details
Property Type Single Family Home
Sub Type Single Family Residence
Listing Status Active
Purchase Type For Sale
Square Footage 3,817 sqft
Price per Sqft $576
Subdivision Rosewater
MLS Listing ID 30034966
Style Modern
Bedrooms 4
Full Baths 2
Half Baths 1
Three Quarter Bath 1
HOA Fees $1,200/ann
HOA Y/N Yes
Year Built 2023
Annual Tax Amount $1,273
Tax Year 2023
Lot Size 1.004 Acres
Acres 1.004
Property Description
Location
State MT
County Flathead
Community Gated, Lake
Zoning Residential/SAG-5/PUD
Rooms
Basement Crawl Space
Interior
Interior Features Fireplace, Main Level Primary, Open Floorplan, Vaulted Ceiling(s), Walk-In Closet(s), Wet Bar
Heating Forced Air, Gas
Cooling Central Air
Fireplaces Number 2
Fireplace Yes
Appliance Dryer, Dishwasher, Freezer, Disposal, Microwave, Range, Refrigerator, Washer
Laundry Washer Hookup
Exterior
Exterior Feature Balcony, Breezeway, Fire Pit, Rain Gutters
Garage Spaces 3.0
Community Features Gated, Lake
Utilities Available Electricity Available, Natural Gas Available, High Speed Internet Available
Amenities Available Game Court Exterior, Gated
Waterfront No
View Y/N Yes
Water Access Desc Public
View Park/Greenbelt, Lake, Mountain(s), Residential, Ski Area
Roof Type Asphalt
Porch Covered, Deck, Enclosed, Front Porch, Balcony
Building
Lot Description Back Yard, Front Yard, Landscaped, Sprinklers In Ground, Views, Level
Entry Level Two
Foundation Poured
Sewer Community/Coop Sewer, Private Sewer, Septic Tank
Water Public
Architectural Style Modern
Level or Stories Two
New Construction No
Schools
School District District No. 5
Others
HOA Name Rosewater HOA
HOA Fee Include Common Area Maintenance,Road Maintenance,Snow Removal
Senior Community No
Tax ID 07407820401150000
Acceptable Financing Cash, Conventional
Listing Terms Cash, Conventional
Special Listing Condition Standard






