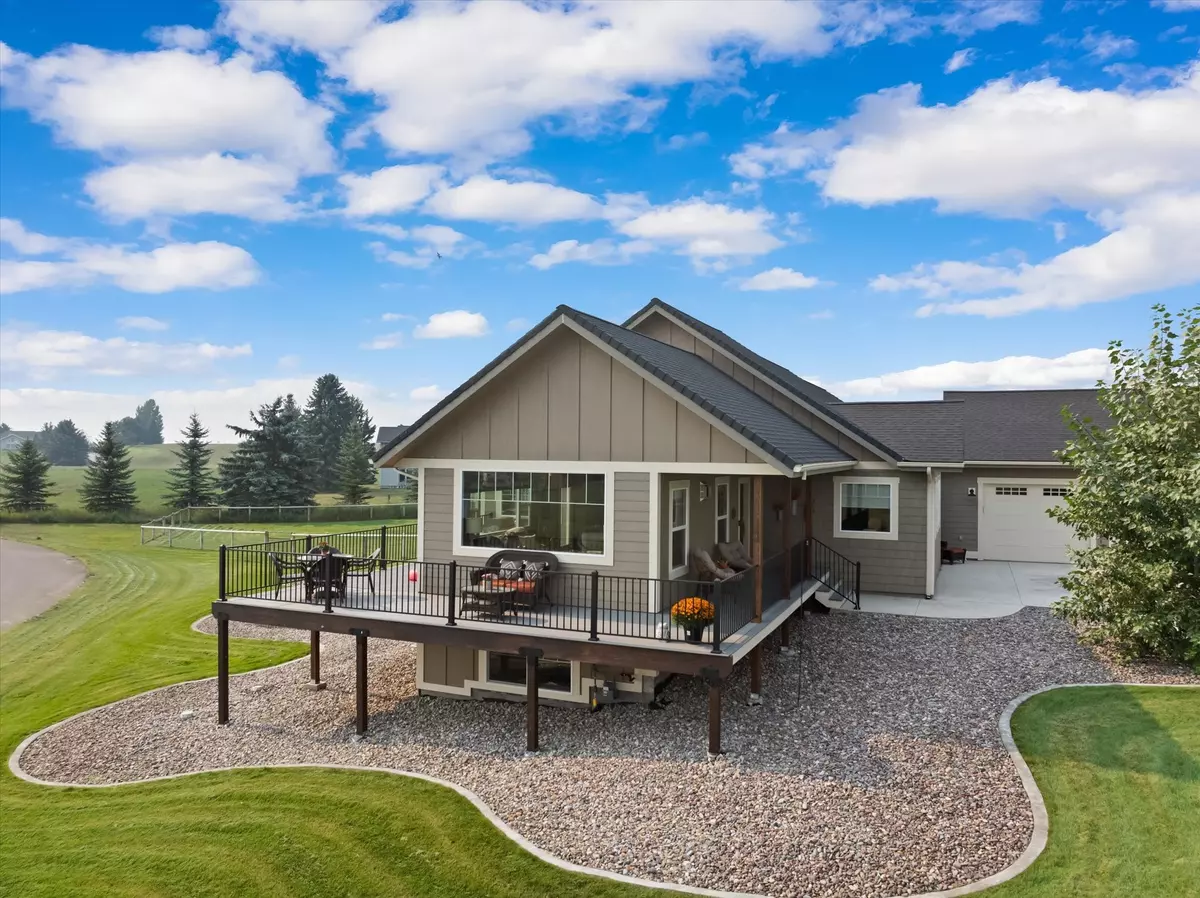50 Robin ST S Kalispell, MT 59901
4 Beds
4 Baths
4,000 SqFt
UPDATED:
11/24/2024 02:05 AM
Key Details
Property Type Single Family Home
Sub Type Single Family Residence
Listing Status Active Under Contract
Purchase Type For Sale
Square Footage 4,000 sqft
Price per Sqft $321
Subdivision Whitefish River Trails
MLS Listing ID 30033609
Style Modern
Bedrooms 4
Full Baths 4
HOA Fees $420/ann
HOA Y/N Yes
Year Built 2019
Annual Tax Amount $5,148
Tax Year 2023
Lot Size 1.355 Acres
Acres 1.355
Property Description
Location
State MT
County Flathead
Zoning SAG-5
Rooms
Basement Daylight, Finished, Walk-Out Access
Interior
Interior Features Fireplace, Main Level Primary, Open Floorplan, Vaulted Ceiling(s), Walk-In Closet(s), Central Vacuum
Heating Radiant Floor
Cooling Window Unit(s)
Fireplaces Number 1
Fireplace Yes
Appliance Dryer, Dishwasher, Disposal, Microwave, Range, Refrigerator, Washer
Laundry Washer Hookup
Exterior
Exterior Feature See Remarks
Parking Features Additional Parking, Garage, Garage Door Opener, RV Access/Parking
Garage Spaces 2.0
Fence Back Yard, Split Rail, Wire
Utilities Available Cable Available, Electricity Connected, Natural Gas Connected, High Speed Internet Available
Amenities Available Snow Removal
View Y/N Yes
Water Access Desc Shared Well
View Park/Greenbelt, Mountain(s)
Roof Type Asphalt
Porch Rear Porch, Deck, Front Porch, Wrap Around
Building
Lot Description Gentle Sloping, Landscaped, Sprinklers In Ground, Views
Entry Level Two
Foundation Poured
Sewer Private Sewer, Septic Tank
Water Shared Well
Architectural Style Modern
Level or Stories Two
New Construction No
Schools
School District District No. 5
Others
HOA Name Whitefish Rivers Trail
HOA Fee Include Road Maintenance,Snow Removal
Senior Community No
Tax ID 07407820101750000
Security Features Smoke Detector(s)
Acceptable Financing Cash, Conventional, VA Loan
Listing Terms Cash, Conventional, VA Loan
Special Listing Condition Standard






