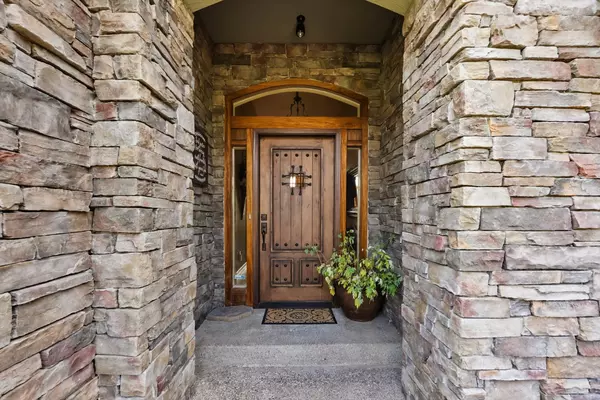1232 Quail Ridge DR Kalispell, MT 59901
5 Beds
4 Baths
5,379 SqFt
UPDATED:
11/19/2024 12:45 PM
Key Details
Property Type Single Family Home
Sub Type Single Family Residence
Listing Status Active
Purchase Type For Sale
Square Footage 5,379 sqft
Price per Sqft $237
Subdivision Quail Ridge
MLS Listing ID 30032933
Style Multi-Level,Tri-Level
Bedrooms 5
Full Baths 2
Half Baths 1
Three Quarter Bath 1
HOA Fees $1,100/ann
HOA Y/N Yes
Year Built 2005
Annual Tax Amount $4,690
Tax Year 2023
Lot Size 0.670 Acres
Acres 0.67
Property Description
As you step through the grand entrance, you're greeted by an impressive entryway that sets the tone for this remarkable property. The main floor is a testament to luxury living, featuring a primary suite that serves as a tranquil retreat, complete with a well appointed ensuite bathroom. Soaring ceilings throughout the home amplify the sense of space and light, while the main floor office, adorned with elegant French doors, provides a sophisticated space for productivity and creativity.
The heart of the home is the great room, a cozy yet spacious area highlighted by a vaulted ceiling, large picture windows and easy access to the deck. Here, the beauty of the surrounding landscape is brought indoors through expansive windows, offering breathtaking views of the majestic mountains and the lush territorial expanse.
The living room, with its cathedral-style ceiling, further enhances the home's grandeur and is the perfect setting for entertaining guests or enjoying quiet moments with family.
Culinary enthusiasts will delight in the gourmet kitchen, boasting granite countertops and a design that facilitates both intimate family meals and large gatherings.
Ascending to the upper level, you'll find three beautifully appointed bedrooms, each offering unique details and sharing a full bath. The home's versatility is showcased in the partially finished basement, a space that surprises and impresses. It features a vast family room, a massive fifth bedroom (doesn't have a closet) transformed into an extraordinary theater room for the ultimate entertainment experience, and extensive storage rooms, awaiting your personal touches to fulfill any desire.
Situated with a backdrop against a common area, this home promises privacy and tranquility, all while providing easy access to town amenities and a plethora of outdoor activities. With its luxurious finishes, thoughtful design, and idyllic location, this home is not just a residence but a sanctuary. A must-see for those seeking luxury, comfort, and the beauty of nature combined.
Location
State MT
County Flathead
Rooms
Basement Partially Finished
Interior
Interior Features Fireplace, Main Level Primary, Open Floorplan, Home Theater, Vaulted Ceiling(s), Walk-In Closet(s)
Heating Gas, Hot Water
Cooling Ductless
Fireplaces Number 1
Fireplace Yes
Appliance Dishwasher, Microwave, Range, Refrigerator
Laundry Washer Hookup
Exterior
Exterior Feature Rain Gutters
Parking Features Garage, Garage Door Opener
Garage Spaces 3.0
Utilities Available Cable Connected, Electricity Connected, Natural Gas Connected
Amenities Available Snow Removal
View Y/N Yes
Water Access Desc Community/Coop
View Mountain(s)
Roof Type Composition
Porch Deck
Building
Lot Description Front Yard, Garden, Landscaped, Level, Sprinklers In Ground, Views
Foundation Poured
Sewer Private Sewer, Septic Tank
Water Community/Coop
Architectural Style Multi-Level, Tri-Level
New Construction No
Others
HOA Name Quail Ridge HOA
HOA Fee Include Common Area Maintenance,Snow Removal
Senior Community No
Tax ID 07396703204050000
Acceptable Financing Cash, Conventional, FHA, VA Loan
Listing Terms Cash, Conventional, FHA, VA Loan
Special Listing Condition Standard






