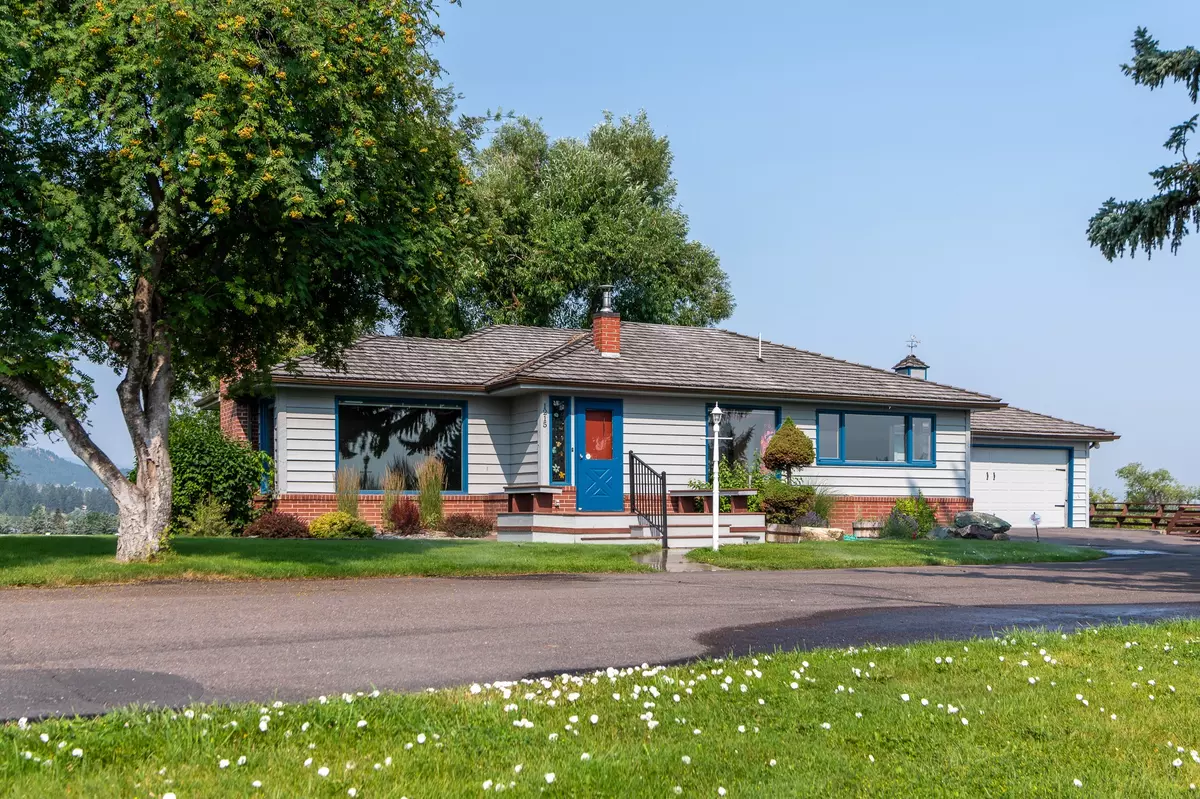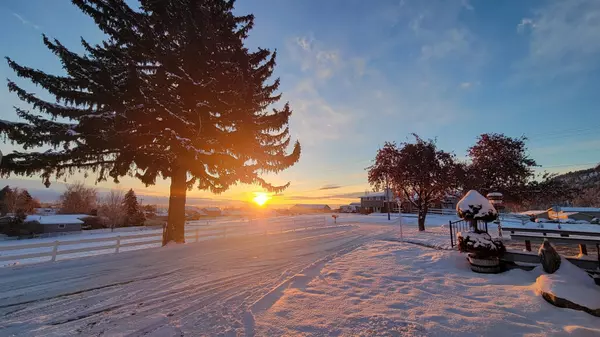1215/1225 Sunnyside DR Kalispell, MT 59901
4 Beds
2 Baths
2,604 SqFt
UPDATED:
11/16/2024 01:46 AM
Key Details
Property Type Single Family Home
Sub Type Single Family Residence
Listing Status Active
Purchase Type For Sale
Square Footage 2,604 sqft
Price per Sqft $326
MLS Listing ID 30031050
Style Ranch
Bedrooms 4
Three Quarter Bath 2
HOA Y/N No
Year Built 1955
Annual Tax Amount $3,992
Tax Year 2024
Lot Size 3.090 Acres
Acres 3.09
Property Description
Location
State MT
County Flathead
Zoning R-1 Suburban Residential
Rooms
Basement Finished
Interior
Interior Features Fireplace, Main Level Primary
Heating Baseboard, Electric, Forced Air, Gas, Wood Stove
Cooling Central Air
Fireplace No
Appliance Dryer, Dishwasher, Range, Refrigerator, Water Softener, Washer
Exterior
Garage Spaces 2.0
Fence Split Rail
Utilities Available Cable Connected, Electricity Connected, Natural Gas Connected, Phone Connected
Water Access Desc Well
Roof Type Wood
Porch Deck
Building
Foundation Poured
Sewer Private Sewer, Septic Tank
Water Well
Architectural Style Ranch
New Construction No
Others
Senior Community No
Tax ID 07396618301030000
Special Listing Condition Standard






